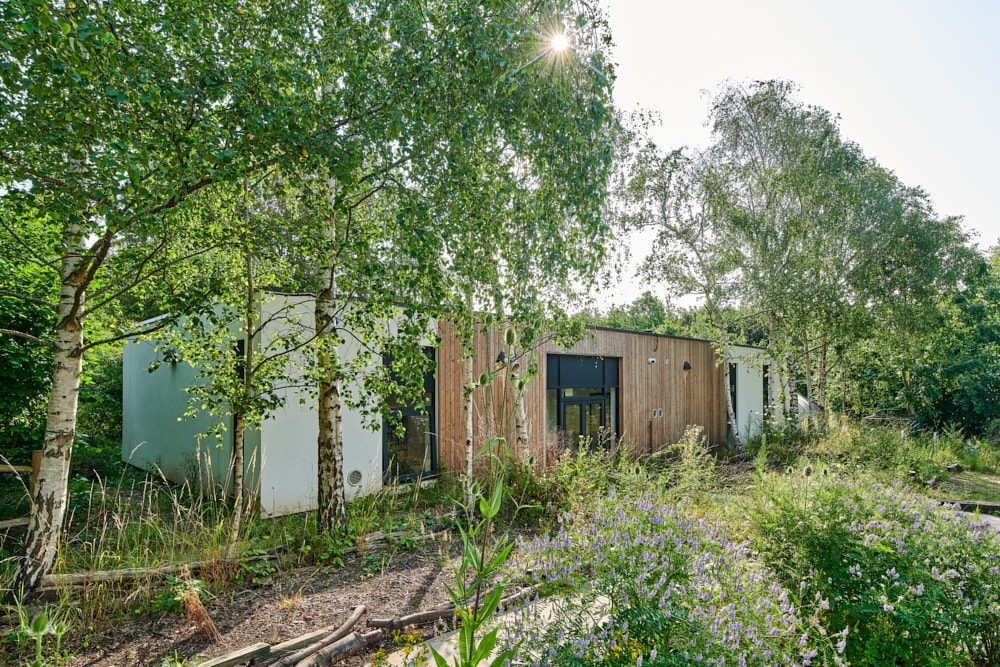NeuroClin
Fit-out
- ClientKnight Frank
- LocationWarrington
- Duration8 weeks
- Value£400k
Cat B fit out to create a Clinical Research Facility. McCarthys completed a fast-track turn key project and committed to a 1-week mobilisation period from the point of instruction. This reduced mobilisation period was to meet the client deadlines with reference to occupying the building within 9 weeks from instruction to proceed with the project. The production of consultation rooms, laboratories, nurse stations, changing rooms and a pharmacy. Works also included the installation of a kitchen in a breakout room and the creation of a welcoming reception area.
Works on site included: installation & design of the M&E, installation of partitions and ceilings, fire doors and windows, flooring, decorations, purposed made joinery, loose and bespoke furniture, signage and manifestation.
McCarthys were the Principle Contractor who controlled the works and monitored the construction programme with weekly site/design team meetings. We also completed the principle designer role and completed all co-ordination and communication with Building Control.








