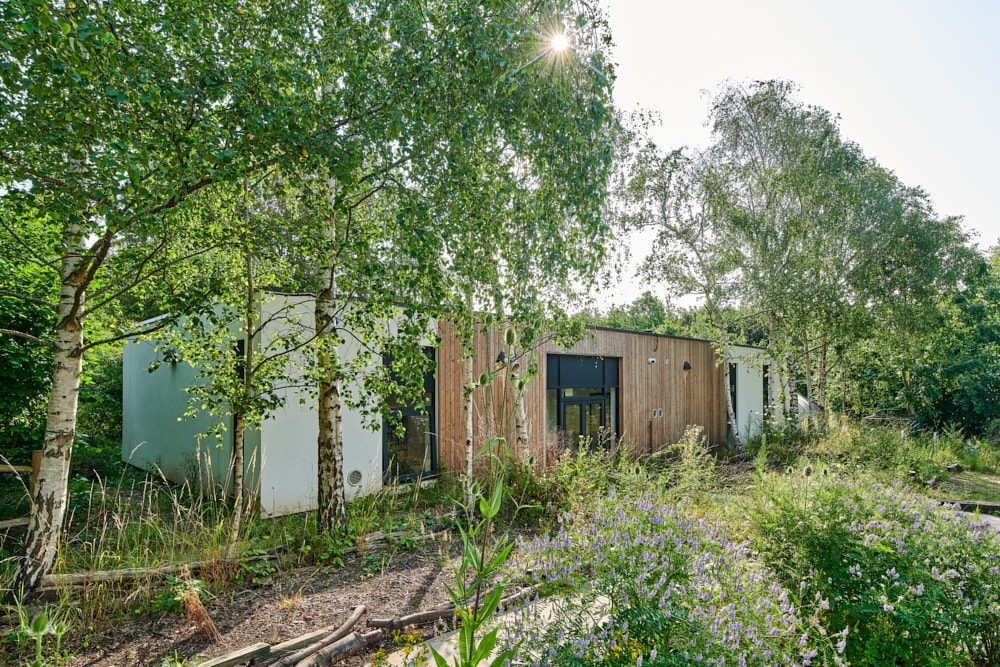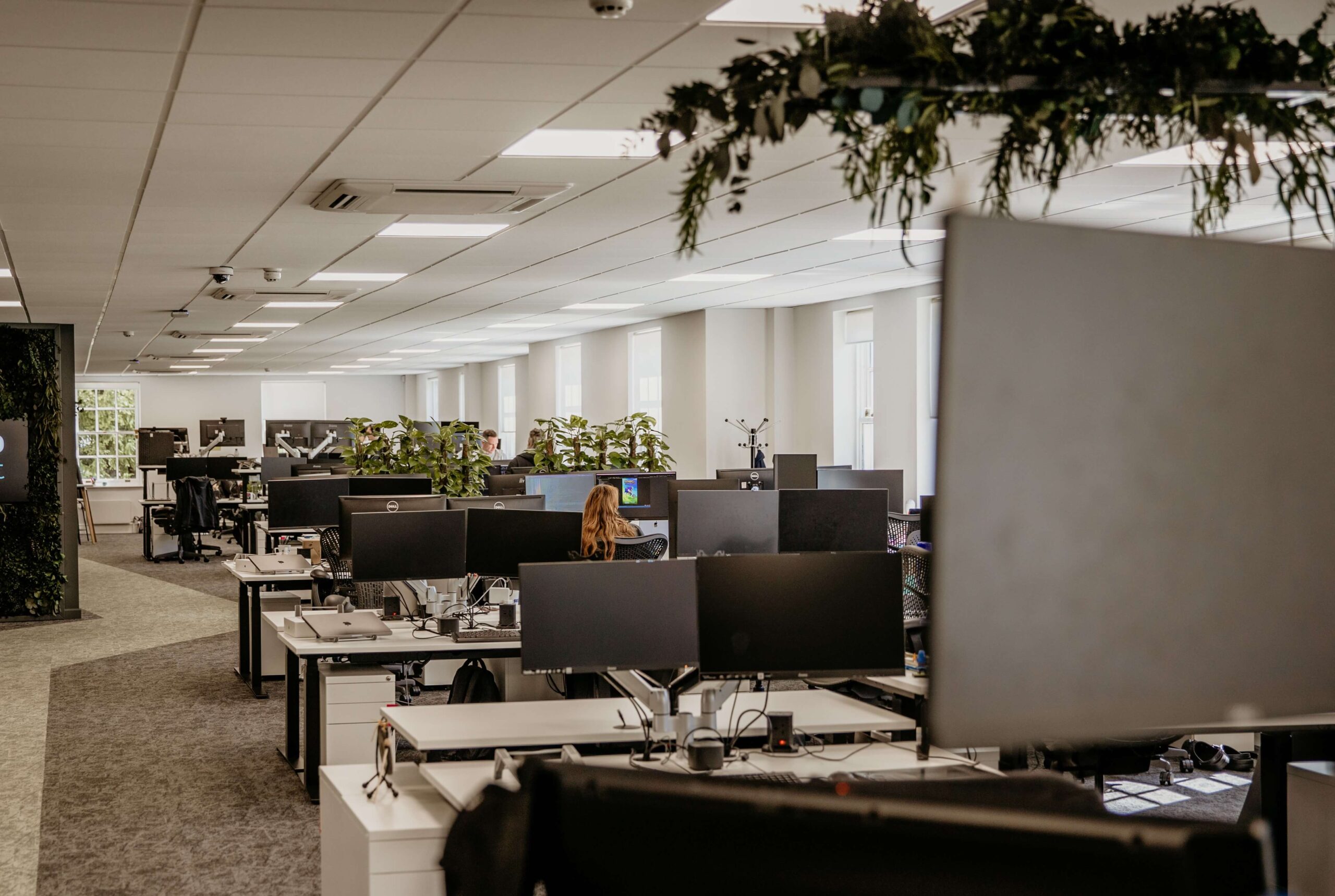Games Developer
Fit-out
- LocationLeamington Spa
- Duration19 weeks
- Value£4.3 million
Cat B office fit-out to the 1st and 2nd floor offices, tailored to meet the client’s high-specification requirements. Works included full architectural project design, full M&E installation, structural alterations for a new staircase and mezzanine, partitioning, flooring, decoration, furniture, and two new disabled lifts.
McCarthys were engaged from initial design to final completion, delivering the 19-week project efficiently by programming both floors consecutively. Design workshops and weekly meetings ensured the deadline was met despite the challenges.








